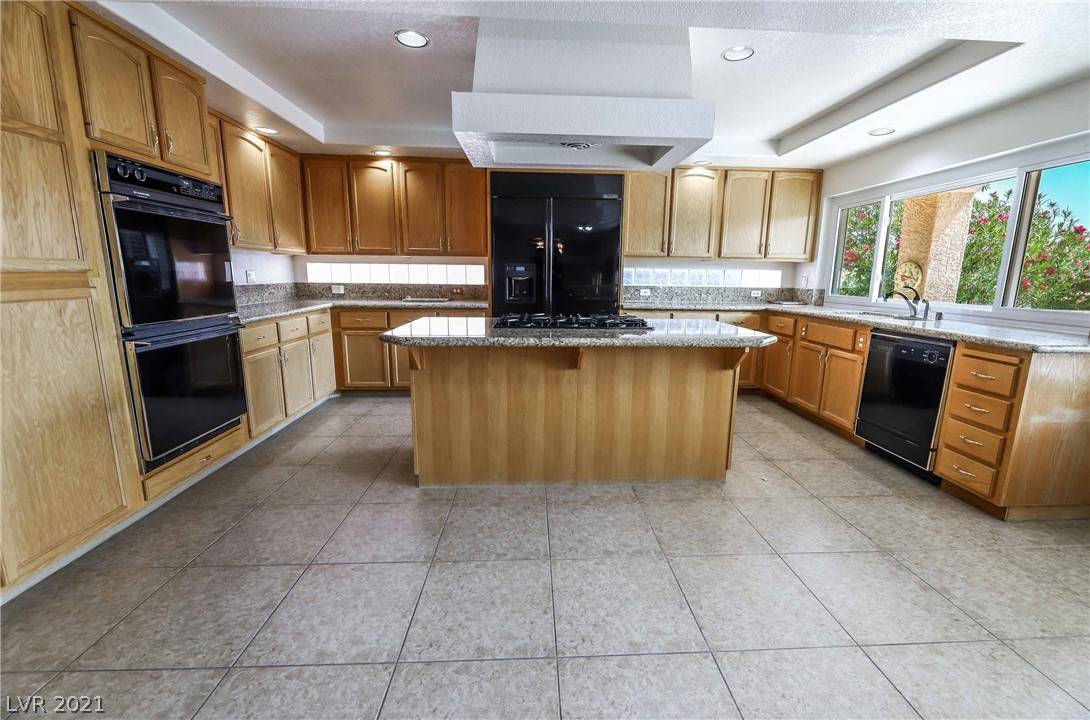For more information regarding the value of a property, please contact us for a free consultation.
56 Myrtle Beach DR Henderson, NV 89074
Want to know what your home might be worth? Contact us for a FREE valuation!

Our team is ready to help you sell your home for the highest possible price ASAP
Key Details
Sold Price $630,000
Property Type Single Family Home
Sub Type Single Family Residence
Listing Status Sold
Purchase Type For Sale
Square Footage 3,788 sqft
Price per Sqft $166
Subdivision American West Legacy
MLS Listing ID 2324119
Sold Date 11/04/21
Style Two Story
Bedrooms 5
Full Baths 3
Construction Status Good Condition,Resale
HOA Fees $10/mo
HOA Y/N Yes
Year Built 1994
Annual Tax Amount $3,224
Lot Size 7,405 Sqft
Acres 0.17
Property Sub-Type Single Family Residence
Property Description
OPEN HOUSE TODAY SAT 10/2/21 NOON TO 3:30 Great Home View of GOLF COURSE IN YOUR BACK YARD - Sweeping Views of Mountains & Golf Course 5 BEDROOMS - SOLAR Home & Pool PAID OFF - Triple Windows - Loft used for great Movie Theater or Game Room - With French Doors access to a Full Balcony with Beautiful Sweeping Views of the Golf Course and Mountains -Full second floor with French Doors access, Patio Balcony with room for Entertainment. Custom made work shop with A/C power and lights . HOA $10.00 A MONTH and Master HOA $10.00 A MONTH PRICED TO SELL GREAT SCHOOLS Just bring your Furniture and Swim Suits - Gas Pit Installed ready for your family to enjoy.
Location
State NV
County Clark County
Zoning Single Family
Direction I-15 & GREENJ VALLEY PKWY. TURN L TO PEBBLE TO MYRTLE BEACH DRIVE 56 - EASY TO FIND READY FOR OFFER
Rooms
Other Rooms Workshop
Interior
Interior Features Bedroom on Main Level, Ceiling Fan(s), Primary Downstairs
Heating Central, Gas, Multiple Heating Units
Cooling Central Air, Electric, 2 Units
Flooring Carpet, Ceramic Tile
Fireplaces Number 1
Fireplaces Type Family Room, Gas
Equipment Intercom
Furnishings Unfurnished
Fireplace Yes
Window Features Blinds,Insulated Windows,Triple Pane Windows
Appliance Built-In Electric Oven, Dryer, Dishwasher, Gas Cooktop, Disposal, Microwave, Refrigerator, Water Softener Owned, Water Heater, Washer
Laundry Gas Dryer Hookup, Main Level
Exterior
Exterior Feature Balcony, Barbecue, Deck, Porch, Patio, Private Yard
Parking Features Attached, Garage
Garage Spaces 3.0
Fence Block, Back Yard, Stucco Wall
Pool Gas Heat, Pool/Spa Combo, Waterfall
Utilities Available Cable Available
Amenities Available None
View Y/N Yes
Water Access Desc Public
View Golf Course, Mountain(s)
Roof Type Pitched,Tile
Porch Balcony, Covered, Deck, Patio, Porch
Garage Yes
Private Pool Yes
Building
Lot Description Desert Landscaping, Landscaped, < 1/4 Acre
Faces West
Story 2
Sewer Public Sewer
Water Public
Additional Building Workshop
Construction Status Good Condition,Resale
Schools
Elementary Schools Cox David, Cox David
Middle Schools Miller Bob
High Schools Coronado High
Others
HOA Name GREEN VALLEY VILLAGE
HOA Fee Include Common Areas,Taxes
Senior Community No
Tax ID 178-18-315-014
Ownership Single Family Residential
Security Features Security System Owned
Acceptable Financing Cash, Conventional
Listing Terms Cash, Conventional
Financing Conventional
Read Less

Copyright 2025 of the Las Vegas REALTORS®. All rights reserved.
Bought with Lauren Paris Simply Vegas




