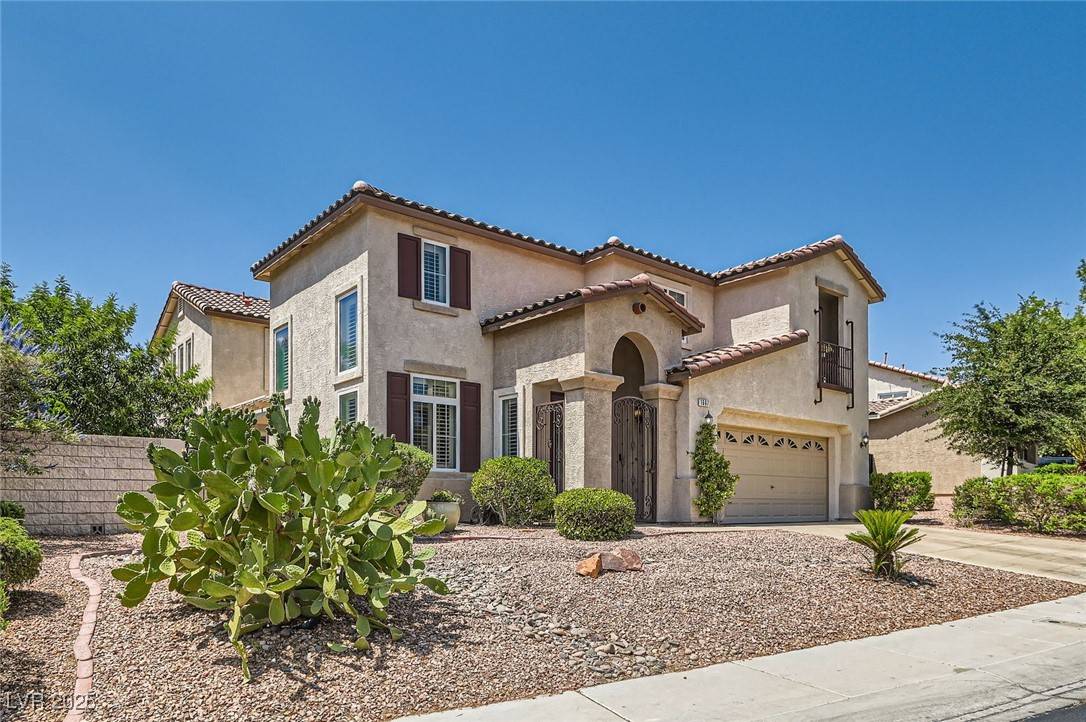1667 Sabatini DR Henderson, NV 89052
UPDATED:
Key Details
Property Type Single Family Home
Sub Type Single Family Residence
Listing Status Active
Purchase Type For Sale
Square Footage 3,225 sqft
Price per Sqft $279
Subdivision Seven Hills Parcel T2
MLS Listing ID 2689215
Style Two Story
Bedrooms 5
Full Baths 4
Construction Status Resale
HOA Fees $193/mo
HOA Y/N Yes
Year Built 2001
Annual Tax Amount $3,995
Lot Size 9,147 Sqft
Acres 0.21
Property Sub-Type Single Family Residence
Property Description
Location
State NV
County Clark
Zoning Single Family
Direction WEST ON ST ROSE PKWY FROM EASTERN, SOUTH ON SEVEN HILLS BLVD, CRESCENDO/RIVIERA SUBDIVISION, RIGHT ON ARBELLA, THROUGH GATE LEFT ON FORMIA, RIGHT ON SABATINI TO PROPERTY
Interior
Interior Features Bedroom on Main Level, Window Treatments
Heating Central, Gas, Multiple Heating Units
Cooling Central Air, Electric, 2 Units
Flooring Luxury Vinyl Plank, Tile
Fireplaces Number 1
Fireplaces Type Gas, Living Room
Furnishings Unfurnished
Fireplace Yes
Window Features Blinds
Appliance Disposal, Gas Range, Microwave, Refrigerator
Laundry Gas Dryer Hookup, Main Level
Exterior
Exterior Feature Patio
Parking Features Attached, Garage, Private, Tandem
Garage Spaces 3.0
Fence Block, Back Yard
Pool Heated
Utilities Available Underground Utilities
Amenities Available Gated, Playground, Park, Tennis Court(s)
Water Access Desc Public
Roof Type Tile
Porch Covered, Patio
Garage Yes
Private Pool Yes
Building
Lot Description Desert Landscaping, Landscaped, < 1/4 Acre
Faces North
Story 2
Sewer Public Sewer
Water Public
Construction Status Resale
Schools
Elementary Schools Wolff, Elise L., Wolff, Elise L.
Middle Schools Webb, Del E.
High Schools Coronado High
Others
HOA Name seven hills
Senior Community No
Tax ID 191-01-421-023
Security Features Gated Community
Acceptable Financing Cash, Conventional
Listing Terms Cash, Conventional
Virtual Tour https://www.propertypanorama.com/instaview/las/2689215





